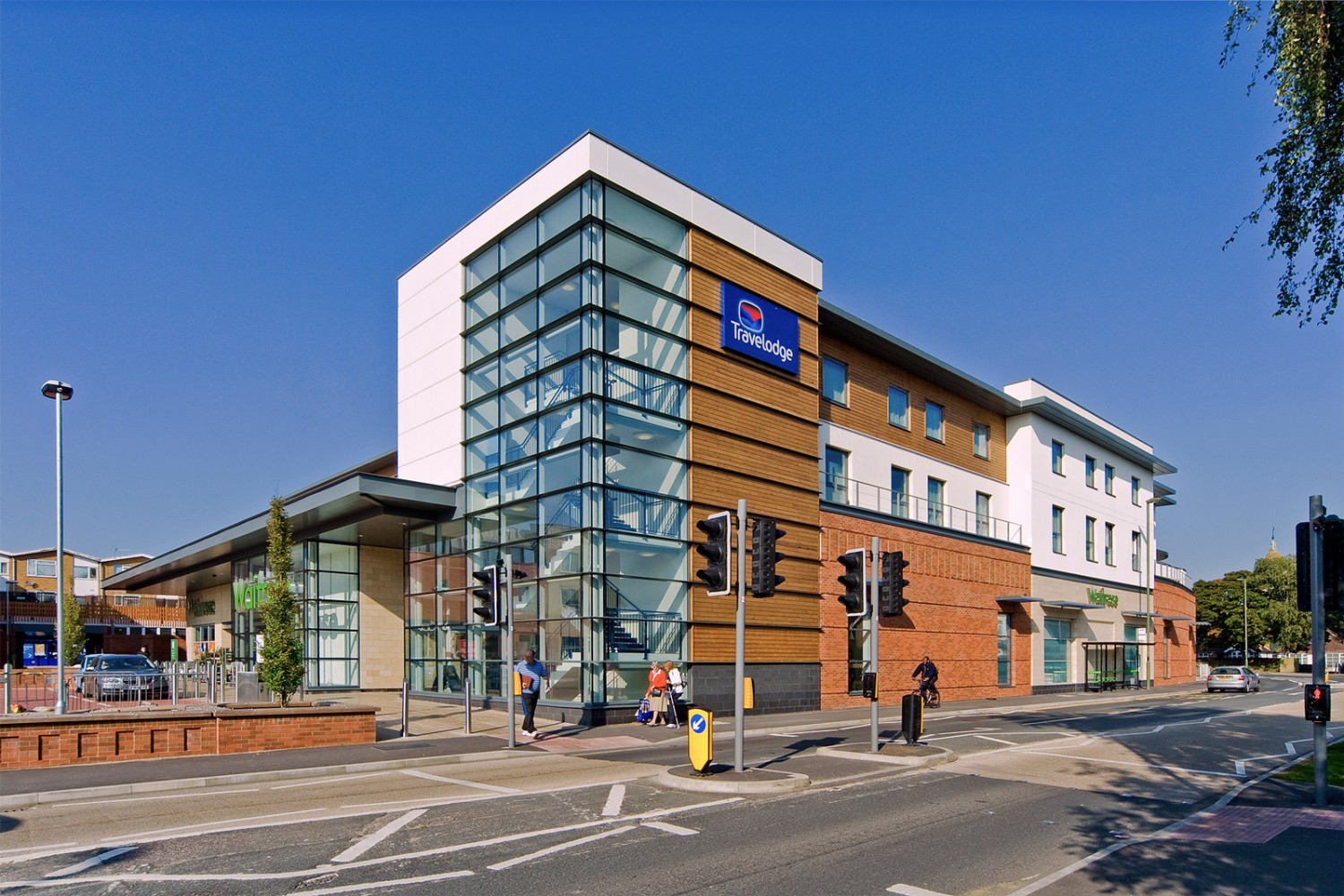Mixed use scheme incorporating 170 basement car parking spaces, beneath 25,000 sq ft food retail food hall incorporating 86 bedroom hotel over.
The building structure comprises a 2 storey timber frame hotel supported on long span composite cellular steel frame structure over retail area. The ground floor is a long span in-situ post tensioned wide beam and slab spanning 15.6m on basement concrete columns that are supported on a reinforced waterproof concrete raft. The basement walls are formed using sheet piles that have fully welded joints with a reinforced concrete capping beam mechanically tying the wall to the above structure.
Client Liberty Properties
Area 24,000 sqft


