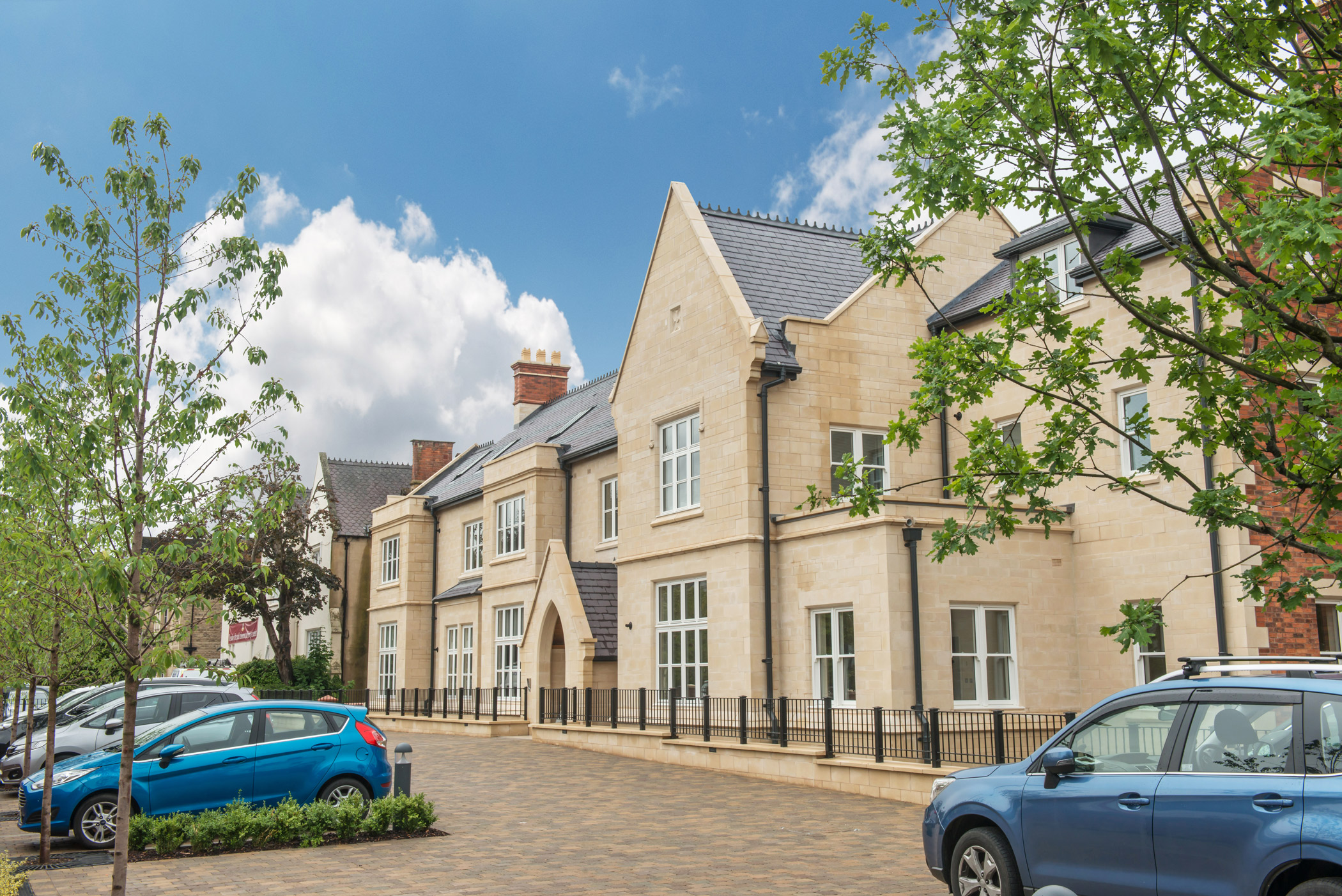The existing building was demolished to make way for a building that matched the existing but was developed to incorporate the requirements for the revised use of the building. The building was constructed from load bearing masonry, strip footings and timber truss rafter roofs.
The boundary wall between the site and adjacent school proved complex due to the Audley site being some 3m lower in part. Contiguous piles with continuous capping beams were used to retain the school site, allowing the levels to be reduced down to allow construction of the Kenilworth Road building to be undertaken.
The drainage scheme and infrastructure design were also included in Tier Consult Group’s scope of works.
Client Audley Villages



