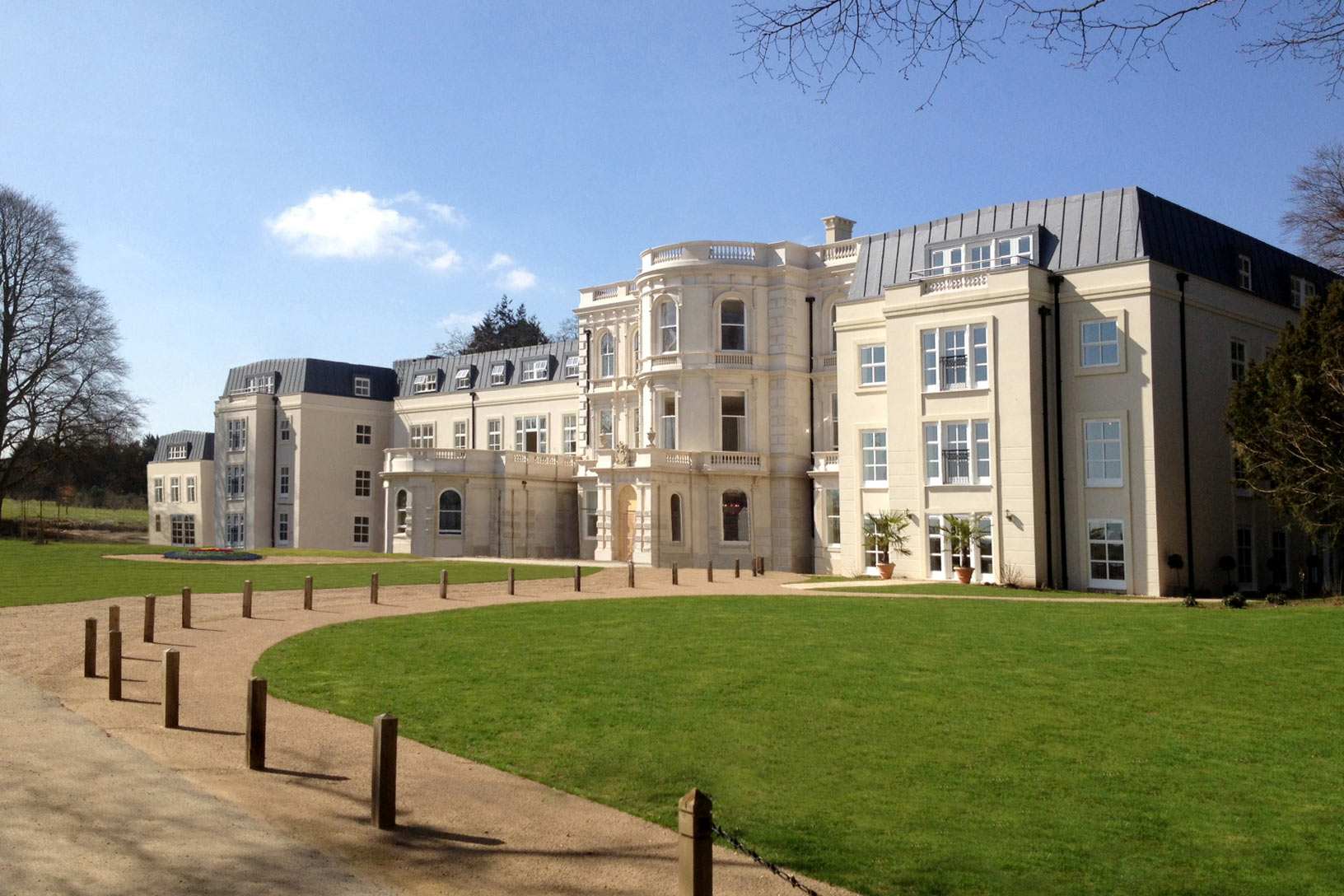The main focus on this scheme was the demolition and complete rebuild of the former Manor House.
The building was rebuilt to match its former self but brought up to modern day standards for acoustics, heat loss and structural efficiency for the building usage.
The rear of the site consisted of constructing self-contained cottages and apartments over a number of buildings. The structure consisted of piled foundations with cast in-situ reinforced ground beams. The super structure was constructed from timber truss rafter roofs, load bearing masonry and precast floors.
The foul drainage was designed to flow into a foul treatment plant and clean water discharging to linear soakaway. The surface water also flowed to a series of soakaways.
Client Audley Villages



